-
Bungalow vs Two-Story House: Which One is Better for You?
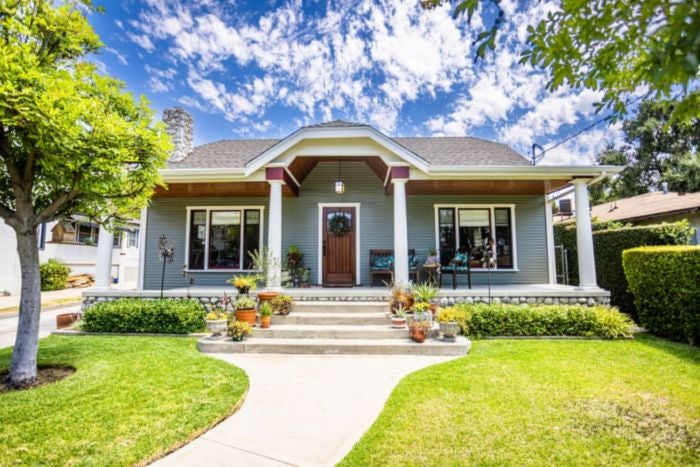
Bungalow vs Two-Story House: Which One is Better for You?
When it comes to choosing the perfect home, the decision often boils down to selecting between a bungalow and a two-story house. Both have unique characteristics, and the right choice depends on your lifestyle, needs, and preferences. In this article, we’ll explore the key aspects of both housing types to help you make an informed decision.
What is a Bungalow?
A bungalow is a single-story house that typically features a low-pitched roof and wide eaves. Originating from British colonial India, this style of home became popular in the United States in the early 20th century. Bungalows are often associated with cozy, compact living spaces and are characterized by their simplicity and efficiency. These homes are generally smaller, making them ideal for small families, retirees, or anyone looking for a more manageable living space.
What is a Two-Story House?
A two-story house, as the name suggests, is a home with two levels of living space. The design can vary greatly, ranging from traditional colonial-style homes to modern architectural marvels. Two-story houses offer more living space and can accommodate larger families or individuals who desire extra space for various activities. This type of home often includes separate areas for different functions, such as a distinct separation between living and sleeping areas.
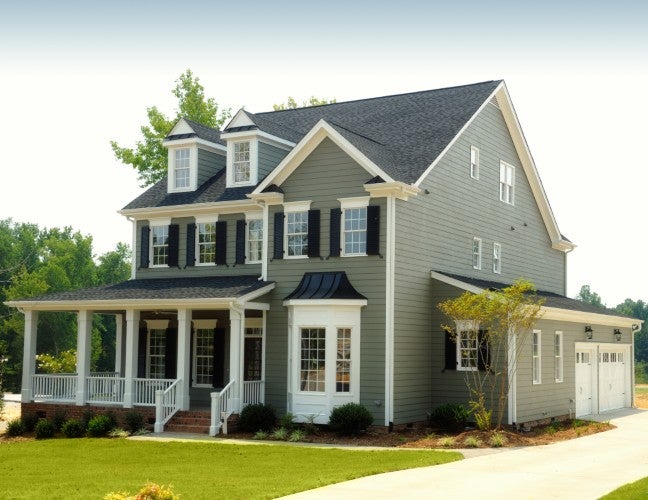
Comparison Between Bungalow and Two-Story House
-
Lot Size
- Bungalow: Bungalows generally require a larger lot size than two-story houses because all the living space is spread out on a single floor. This can limit your outdoor space, particularly in urban areas where land is at a premium. However, the single-level layout can create a more expansive feel to the property, blending indoor and outdoor living spaces seamlessly.
- Two-Story House: Two-story houses are more efficient in terms of land usage. By building upwards, you can have more square footage of living space on a smaller lot. This allows for larger yards, gardens, or additional outdoor amenities, making two-story homes particularly appealing in densely populated areas where land is expensive.
-
Privacy
- Bungalow: Privacy can be a concern in bungalows, as all rooms are on the same level. This layout can make it difficult to create distinct private areas, especially if the home is smaller. However, careful design and strategic placement of rooms can mitigate some of these concerns, and the ease of access to all parts of the home may outweigh privacy issues for some people.
- Two-Story House: Two-story homes naturally offer more privacy, as the separation of floors allows for distinct living and sleeping areas. This can be great for families with children, where parents may want their own retreat away from the noise and activity of the main living areas. Additionally, two-story homes often provide better views from the upper floors, enhancing the feeling of seclusion.
-
Home Additions
- Bungalow: Bungalow addition can be challenging due to the single-story design. Expanding horizontally requires more land, which might not be available. Vertical additions, such as adding a second floor, can be costly and complex, potentially disrupting the home’s aesthetic and structural integrity.
- Two-Story House: Two-story homes offer more flexibility when it comes to home additions. Expanding horizontally is still an option, but vertical additions are often more straightforward and less intrusive than in a bungalow. This makes it easier to add extra rooms, a loft, or even a new floor, depending on the structure’s design and local building codes.
-
Repairs and Remodels
- Bungalow: Bungalows are generally easier and less expensive to repair and remodel due to their simpler structure. With everything on one level, issues related to roofing, electrical, and plumbing are more accessible. This can reduce labour costs and make DIY projects more feasible for homeowners.
- Two-Story House: Repairs and remodels in a two-story house can be more complex and costly. Accessing plumbing, electrical systems, or roofing may require additional labour, especially if it involves working between floors. However, the extra space allows for more extensive remodelling possibilities, such as converting an attic into a liveable area or redesigning multiple rooms without affecting the entire home.
-
Accessibility
- Bungalow: Bungalows are highly accessible, making them ideal for seniors, families with young children, or individuals with mobility issues. With no stairs to navigate, moving from room to room is effortless. This single-level living also reduces the risk of falls and makes future-proofing the home easier as occupants age.
- Two-Story House: Accessibility is a significant consideration in two-story houses. Stairs can be a barrier for some people, and installing alternatives like elevators or stairlifts can be expensive. For younger families or those without mobility concerns, this may not be an issue, but it’s something to consider for long-term living or resale value.
-
Affordability
- Bungalow: Bungalows can be more affordable upfront, particularly in areas where land is less expensive. Their smaller size and simpler construction often result in lower utility bills and maintenance costs. However, in urban areas where land is scarce, the larger lot size required for a bungalow can drive up the overall cost.
- Two-Story House: Two-story houses may have higher initial costs due to their larger size, but they can be more cost-effective in the long run. The efficient use of land can make them a better investment in areas with high land prices. Additionally, spreading the living space across two floors can reduce heating and cooling costs, as it’s easier to regulate the temperature in a smaller area at a time.
Discover Your Perfect Home with Modular Home Additions
Deciding between a bungalow and a two-story house depends on your lifestyle and future plans. Bungalows provide easy accessibility and lower maintenance, perfect for those looking for simplicity, while two-story homes offer more space and privacy, ideal for growing families or those wanting flexibility for future renovations. Whichever style you prefer, Modular Home Additions, proudly serving Toronto, Ontario, is here to help bring your vision to life. Our expert team specializes in creating seamless home additions that enhance both function and beauty. Reach out today to explore how we can make your dream home a reality, whether you’re expanding a cozy bungalow or elevating a two-story space.
-
-
Building for Multi-Generational Households
As housing prices continue to skyrocket and the inventory of Canadian homes becomes increasingly smaller, multi-generational homes have begun to experience a renaissance. Parents and adult children as well as grandchildren are coming together to live under one roof.
To learn more about the impact this lifestyle trend is having on the home renovation industry, eieihome.com went to Vadja Jericevic, President and CEO of Modular Home Additions LTD.
Previously, the Canadian version of multigenerational living typically meant that a grown child had taken up residence in the basement of his or her parents’ home; however now, that is not always the case.
“In-law basements suites are not that common anymore,” Jericevic tell us. “Most often side, back or 2nd floor additions are discussed in cases where two families will be living together”.
In many households, the home’s living room, dining room and kitchen are shared, with the addition providing a separation of the sleeping and bathing quarters.
“[Older] parents usually get [a bedroom and separate bath] on the main floor in order to avoid the stairs, and the younger part of the family gets to climb to their bedrooms,” Jericevic says.
-
Eieihome.com: Are you ready to renovate?
 Have you been thinking about renovating your home for some time now but you don’t quite know who to call or where to begin?
Have you been thinking about renovating your home for some time now but you don’t quite know who to call or where to begin?In order to help you with the process, eieihome.com reached out to Bole Cirovic of Modular Home Additions, one of the GTA’s leaders in home renovation services.
It’s never too early to get the process started. “One of the most common misconceptions about the renovation process is that contractors can get started within 4-6 weeks of making contact.” Cirovic says.
The reality is that timeframe actually looks more like 4-6 months, so if you were hoping to get in touch with a contractor today to start your renovation this summer, you are out of luck.
The city permit process is time consuming, but the good news is that Modular Home Additions goes through the hassle for you.
Renovations 365 days a year. Although it may take longer then you hoped to get your renovation started, the good news is that Modular’s unique installation process allows them to work year-round. “ Believe it or not, renovations are actually easier in the winter because it is a drier season with less rain and wetness” Cirovic says. Read more .
-
Modular Home Additions will be at The National Home Show!

Modular Home Additions Ltd will be exhibiting at the Home Show in March.
Make sure to stop by our booth and see how we can help grow your home in 3 days!
Details Below:
The Home Show will begin Friday March 11-20, 2016. Our Booth will be #2807.
Show Location: Enercare Centre, Exhibition Place
100 Princes’ Boulevard
Toronto, ON M6K 3C3 -
The 2015 National Home Show is Officially Here!
The day has finally come! The National Home Show is starting tomorrow.
Held at Toronto’s Direct Energy Centre, The National Home Show is a 10-day exhibition that has 450+ exhibitors and sponsors, showcasing everything from construction, renovation & home design to home entertainment & electronics.
Modular Home Additions is proud to be a part of this prestigious home show for another year, introducing their company and services to newcomers and experienced home renovators.
From March 13 th – March 22 nd, you can visit our Modular Home Additions booth (#2807) to learn all about what we have to offer, which includes our innovative system which allows us to build up your home in THREE days. Not only will you get to see examples of our previous projects but you can also get information about your potential home addition.
We hope you see you there!
For More Information, Please Visit:
-
Modular booth at this year’s National Home Show + Canada Blooms!
Mark March 13-22 2015 on your calendars because Modular Home Addition’s will have a booth at this year’s National Home Show!
Taking place at the Direct Energy Center, The National Home Show is a 10-day exhibition that has 450+ exhibitors and sponsors, showcasing everything from construction, renovation & home design to Home Entertainment & Electronics.
Modular Home Additions is looking forward to being apart of this event for yet another year.
MODULAR TIP: Free Parking! Mon-Fri after 4 PM
Here are all the details you need to know about this year’s National Home show:
National Home Show + Canada Blows 2015: Presented by Remax
Modular Home Addition’s Booth- #2807 (see the link below)
http://www.nationalhomeshow.com/nhs/exhibitorlist/modular_home_additions_38558/
Friday, March 13 th – Sunday March 22 nd
The Direct Energy Center
For More Information, Please Visit:
-
Remodeling Ideas
It’s time to give your house a little lift, a little nip, a little tuck and voila! It’s back to life again!
Remodel your house into a place that welcomes your guests in, and leaves them talking about all those little details that they wish they thought of first… after they are out!
Here are some ideas to remodel your home into a place that is worth remembering :
Stairs for the Novelists!
“Harry Potter – Inspired Book Nook”
Add space into your house by building in a little reading nook under your staircase. A perfect little corner in your house that you can have all to yourself!
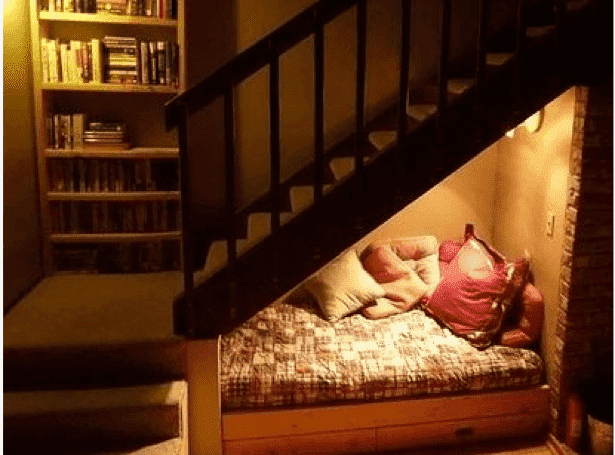
https://brooklynberrydesigns.com/under-the-stairs-play-rooms-and-reading-nooks/
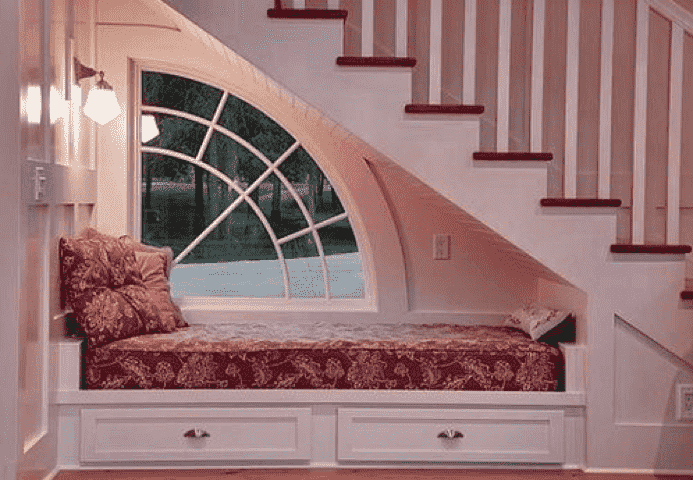
http://itsyourho.me/2013/11/27/understairs-reading-nook-pittsburgh-pennsylvania/
“Walk down a Library”
Embrace your inner nerd by “decorating” your stairs with all the novels your have read and plan to read. It looks like décor on the outside, but on the inside it is your own reading trophies!
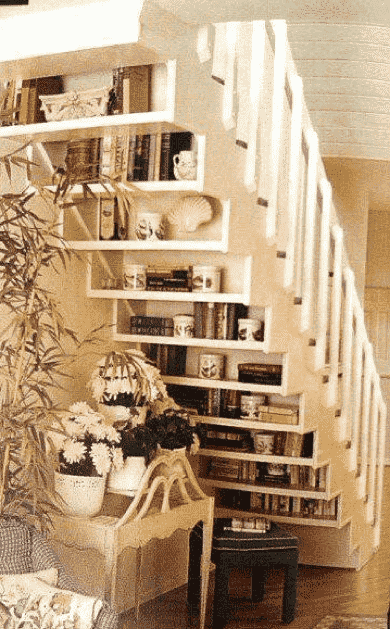
http://halou.me/incredible-bookcases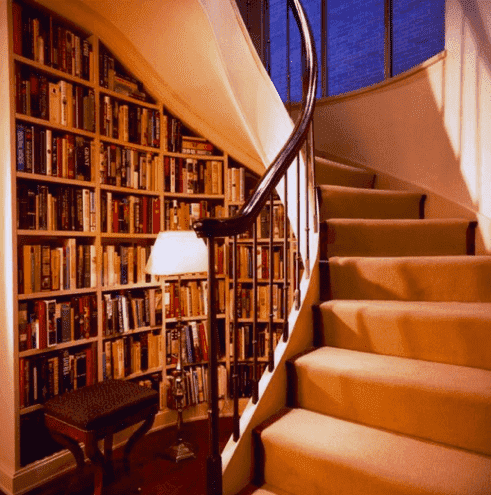
Kitchen’s that Go Against the Norm
“Go Verticle”
There is a standard- go against it! Rather than remodeling your kitchen cabinets horizonatally with cupboards that open out, build in dual-access cabinets that slide out! That way you have access to all the goodies inside and it appeals to the splendid eye for its modern touch!
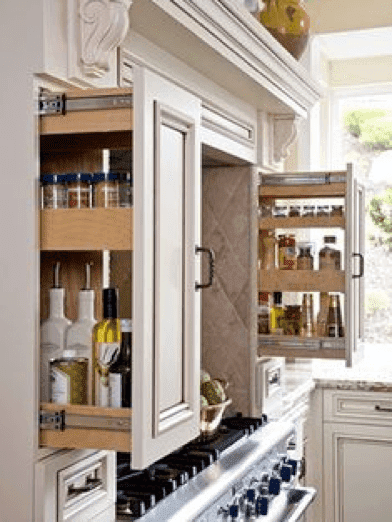
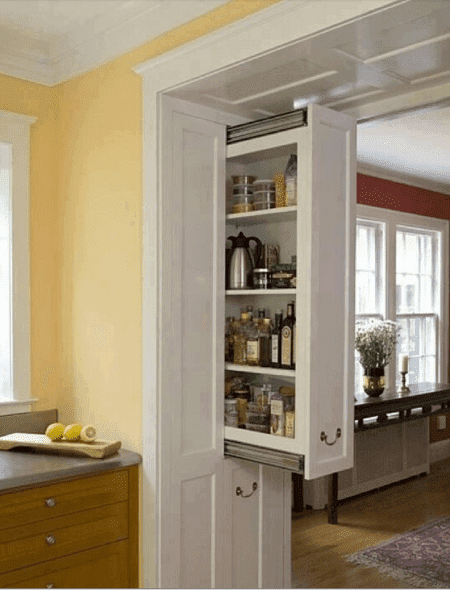
http://i.pinimg.com/originals/23/5a/14/235a1434fe26615436aaab2bc0415116.jpg
“Counter-space additions”
Fighting over counter space? Add a little and make a big difference! A sliding counter-space is your kitchen’s knight in shinning marble!
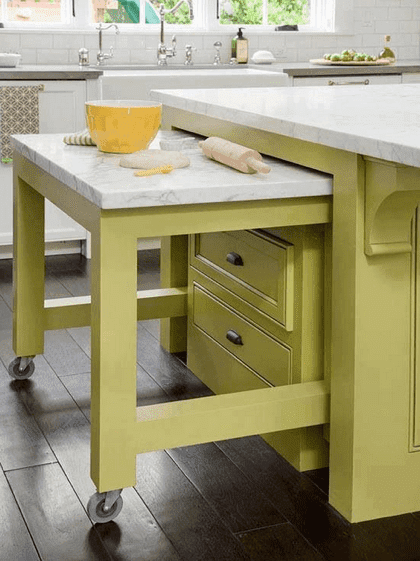
http://i.pinimg.com/originals/23/5a/14/235a1434fe26615436aaab2bc0415116.jpg
Floor additions… Inside the house!
Turn that extra open space you have on top of your stairs into a playroom or yoga space! By adding a floor on top of those stairs, you open up more domestic opportunities. You can do more with your home than you know!
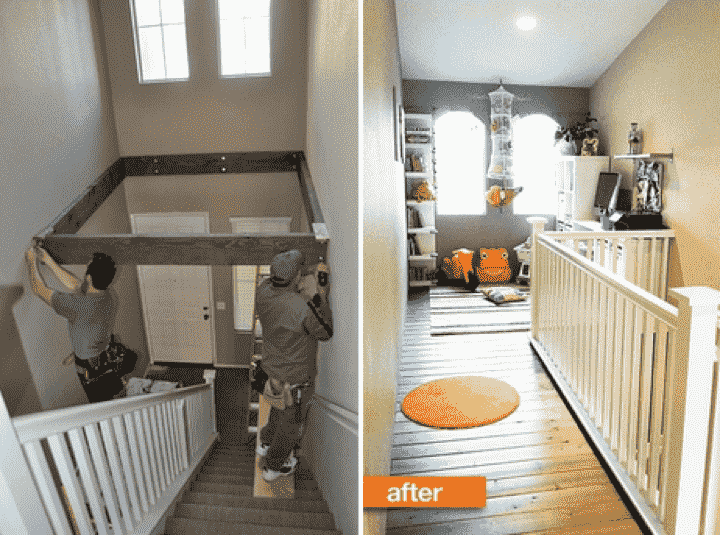
https://www.apartmenttherapy.com/before-after-from-ceiling-space-to-playroom-183004
Those are some intricate and fun ideas that Modular can help make happen!
Happy Remodeling!
-
Costa Family Moves In Today!
Jose and Tanya Costa, and their 12 children, celebrate their official move-in today!

Today marks a special day for the Costa family where they take their first official steps into their new built home.
Modular Homes is happy to be a part of this pro-bono project in partnership with Habitat for Humanity GTA.
Building this new home for this lovely family of 14 has been touching and rewarding! Their long awaited home is now echoing with their heart-melting smiles and laughter.
We wish the Costa family a future home that is warm and filled with love – just as we have intended it to be as we build it!

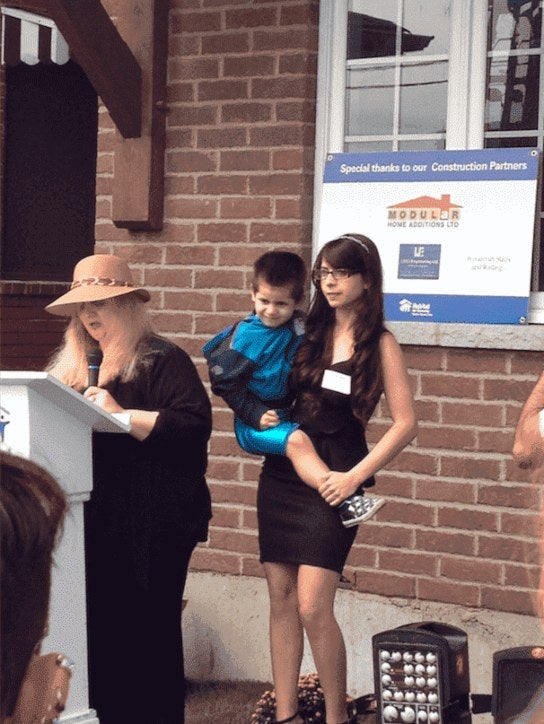
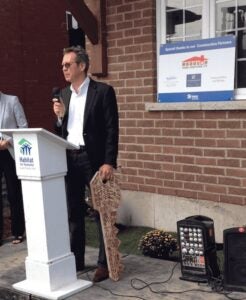
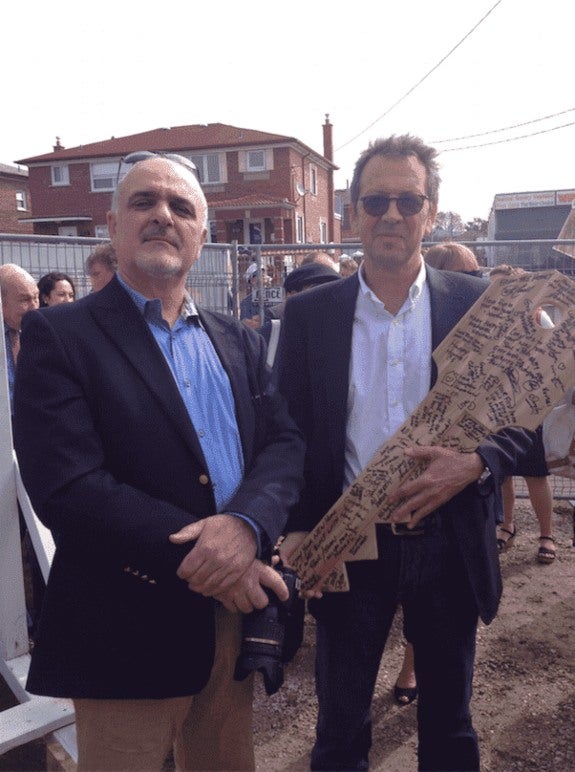
-
New home and a brighter future for Habitat Partner Family
Habitat Partner Family of 14 open the doors to their new home and a brighter future
Toronto, ON – On July 30, 2014, Habitat for Humanity Greater Toronto Area (Habitat GTA), in partnership with Modular Homes, will celebrate the completion of the Costa family home by presenting the family of 14, with keys to their new home located at 828 Runnymede Road, near Jane St. and St. Clair Avenue West, in the Runnymede area of Toronto.
“We are thrilled to welcome Jose, Tanya and their children into their new home and community,” says Ene Underwood, CEO, Habitat for Humanity Greater Toronto Area. “Homeownership will now allow the Costa family to provide a stable, loving environment for their family.”
Jose and Tanya Costa can’t lay claim to monetary abundance, but consider themselves rich with 12 children. However for Jose and Tanya, providing for their family, including four children under the age of twelve with special needs due to autism, has been a challenge. Since Jose immigrated to Canada from Portugal, and Tanya for the U.S.A, the two have worked tirelessly to provide for their family. The main problem is, their house is falling down around them. While they were willing to move, they didn’t know of any other place that would take them. For a family of 14, renting is not easy.
“Purchasing a Habitat home will change all of our futures. We will not only have a home of our own, but we will continue contributing to Habitat’s mission by helping build homes for other families in need of a better future.”
Through the support of corporate sponsors, Habitat GTA was able to provide this affordable home with the donation of the exterior of the home by Modular Homes. Habitat GTA volunteers then completed the interior and landscaping of the home.
Event Schedule
What: 828 Runnymede Rd Home Dedication Who: Habitat for Humanity GTA, Modular Homes, and the Costa Family When: July 30, 2014, 10:00 a.m. Where: 828 Runnymede (Jane St. and St. Clair Avenue West) ***MEDIA ARE INVITED TO ATTEND AND INTERVIEWS WILL BE AVAILABLE***
Please visit habitatgta.ca for more information on Habitat for Humanity Greater Toronto Area.
For more information or media requests, please contact:
Melissa Grosser
Charming Media
416-294-5499
melissa@charmingmedia.ca
-
Modular Home Additions Featured In National Post
We want to thank Matt Gurnery of the National Post for this wonderful feature on Modular Home Additions this week! We are honoured!
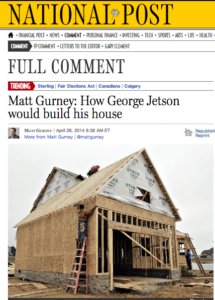
“Modularization….is a different process. The components are still made rapidly inside large facilities (like the one I arrived at unannounced), with machine precision and in climate controlled environments, with all the attendant advantages of speed, quality and cost effectiveness. Waste is minimized, energy saved, and safety enhanced” To read the full article, please click here !
Thank you again to Matt Guerny!
